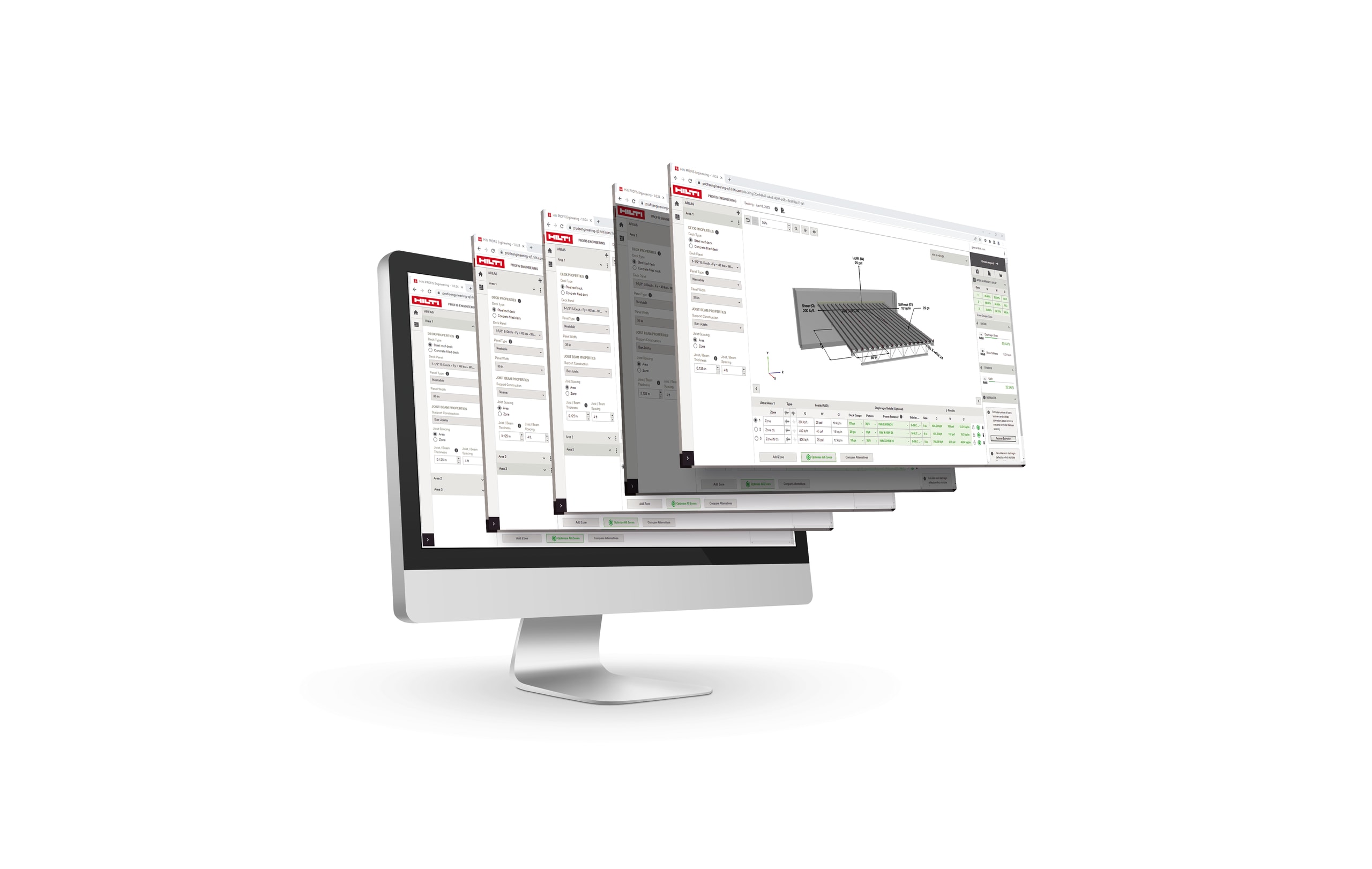- Home
- Solutions
- Business Optimization
- PROFIS Engineering Suite

PROFIS Engineering Suite
Design structural connections with time saving, productivity features
PROFIS Engineering Suite is a user-friendly, cloud-based software that makes designing structural connections faster and easier.
Design connections for multiple base materials and applications. Design anchors in multiple base materials such as concrete, masonry, and concrete over metal. Not just for anchors, PROFIS Engineering designs post-installed rebar, base plates, and diaphragm shear fasteners for metal deck attachments.
Help save time with productivity features such as Smart Design anchor layout, import loads, running multiple load combinations and developing design templates.

Application Modules and Features
Anchoring to concrete

Design complex and day-to-day structural baseplate connections
- Perform analysis of the complete connections including post-installed anchors, baseplate and welds easier
- Utilize Smart Design to automatically layout the anchors
- Generate a customized report complete with code references, calculations, product information and images.
- Create your own templates to help reduce design time on similar projects
Concrete to concrete

Design code compliant post-installed rebar connections
- Model applications for slab/wall extensions, structural joints, or concrete overlays
- Various application methods including ACI/CSA development length, lap splices and anchoring to concrete provisions
- Shear resistance verification at the interface using ACI shear friction or research based methods
- Post-installed reinforcing bar design for fire conditions
Anchoring to masonry

Design anchors into masonry
- Select from multiple masonry types such as grout filled or hollow concrete masonry units and brick. Intuitive built-in templates for anchor layout using a baseplate or ledger angle. Let the software help you with your design, considering the various design parameters using ASD or LRFD loads.
- Select from multiple sizes and types of brick or concrete masonry units, adjust their layout and define whether grout is present
Concrete over metal deck

Design anchors in the top and the soffit of concrete over metal deck
- Perform analysis of the complete anchor and baseplate connection into the top of the concrete over metal deck
- Design anchors into the soffit or underside of the concrete over metal deck
Diaphragm Design

Design fasteners for metal roof and floor deck
- Design with multiple mechanical fastener types and welds for metal deck attachment
- Compare fastening methods side-by-side to select the better fastening solution for your steel deck projects
- Find the best-suited fastener for your application and utilize the full Hilti system for greater productivity and performance
Façade

Design cast-in and post installed anchors with common façade brackets
- Design with Hilti Anchor Channel (HAC), post installed anchors and cast-in embed plates. Select common façade brackets to help with load transfer calculations
- Design with tolerance adjustments in multiple directions with slotted holes to help save time
Get Started Today
IMPORT
Import design loads from the most common structural analysis software packages
✔ Save up to 10 minutes per design
✔ Direct integration with RAM, RISA, STAAD.Pro, ETABS, SAP2000, and ROBOT
✔ Excel import capable
DESIGN
Comprehensive anchor, baseplate and rebar design
✔ Save up to 60 minutes per design
✔ Select from multiple load combinations and base materials
✔ Design post installed rebar with model code compliant design methods and new alternative research-based design methods. Profis Engineering concrete-to-concrete design module is here to help tackle your toughest design scenarios
✔ Analyze your baseplate thickness using AISC DG1 or finite element analysis
Export
BIM / CAD Exports
✔ Save up to 15 minutes per design export
✔ Base plate configurations to REVIT and TEKLA using the direct plug-in.
✔ CAD exporting capable
Select the right license for you

PROFIS Engineering Standard
- Builds on the features of PROFIS Anchor
- Free of charge
- Available upon completion of free Premium 30-day trial
PROFIS Engineering Premium: Individual License
- Ideal for single users
- Only one user access per license
- $25/month or $240/year
PROFIS Engineering Premium: Floating License
- Share license across multiple users
- One user can access the license at a time
- $35/month or $360/year
Resources
How-to Videos
Watch our PROFIS Engineering how-to videos to learn tips and tricks to help you get started designing.
Watch nowPROFIS Engineering Design Guide
Learn more about the calculations that make up PROFIS Engineering Software.
Anchoring to concrete Diaphragm DesignTechnical Advice and Trainings
The Engineering Center is a community offering continuing education credits and expert advice from top engineering professionals.
Visit the Engineering Center