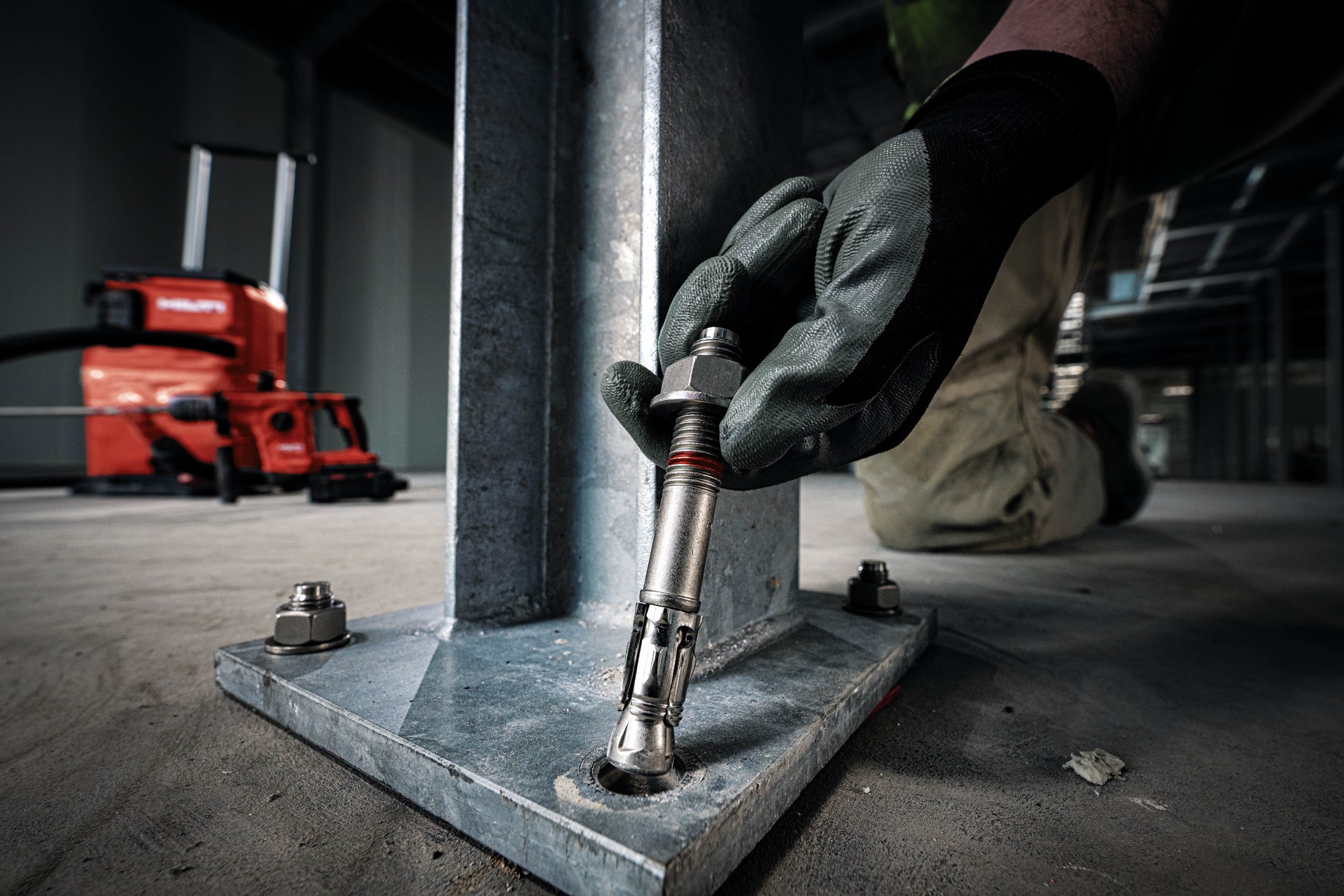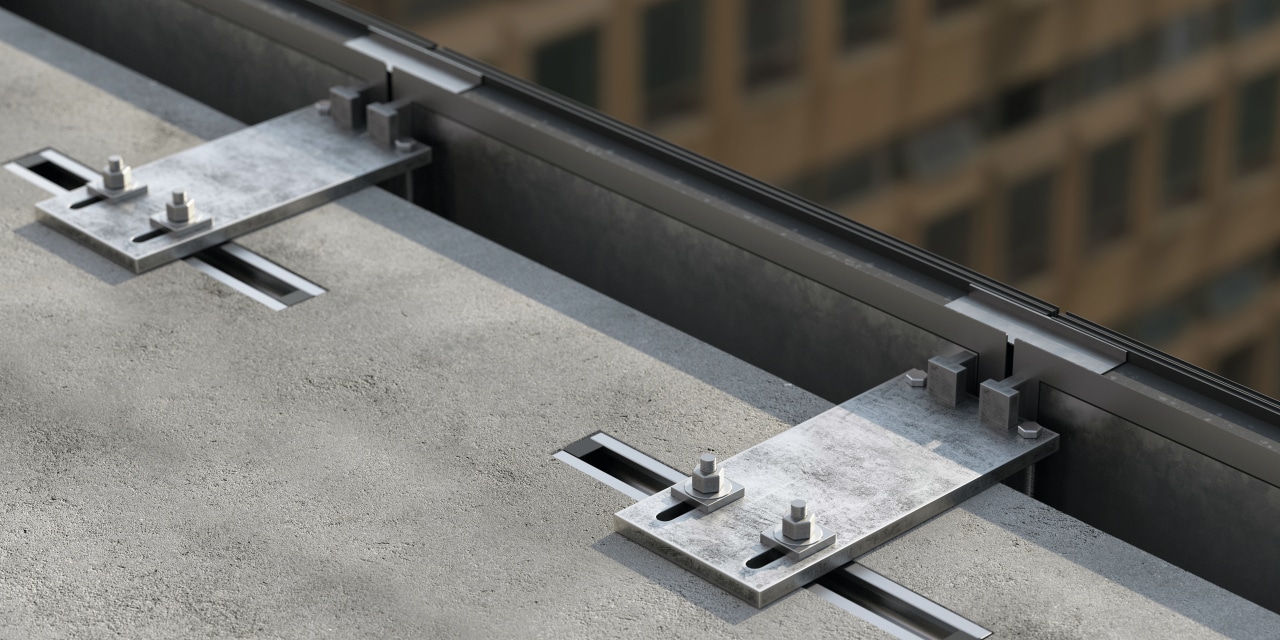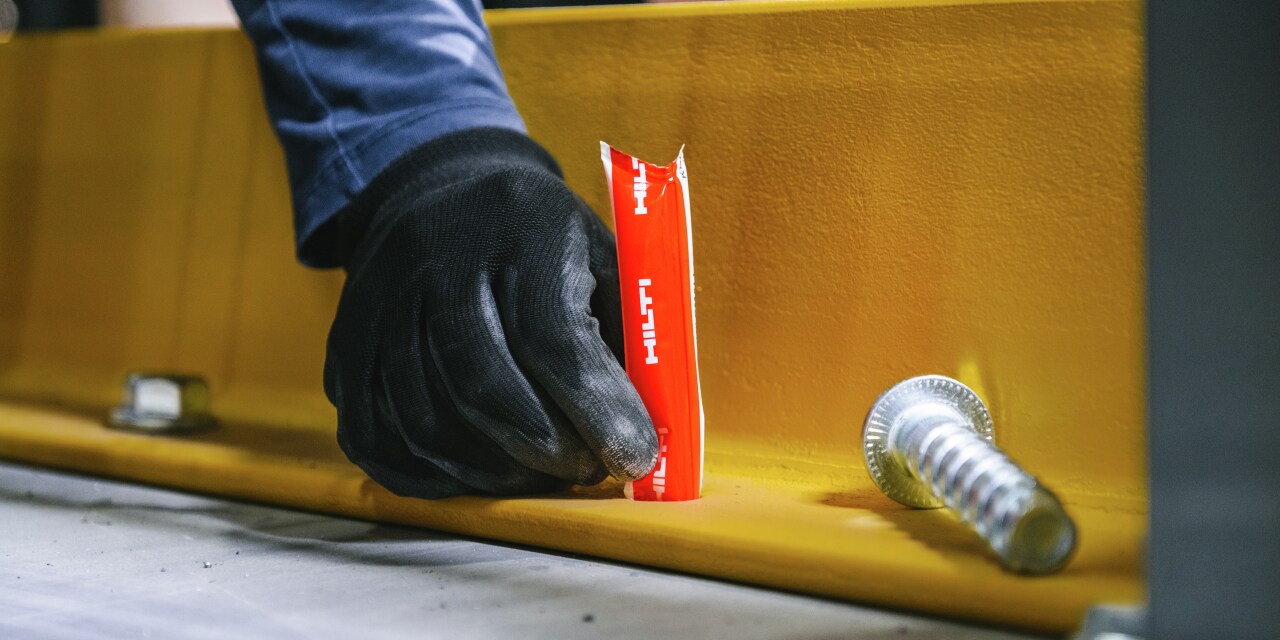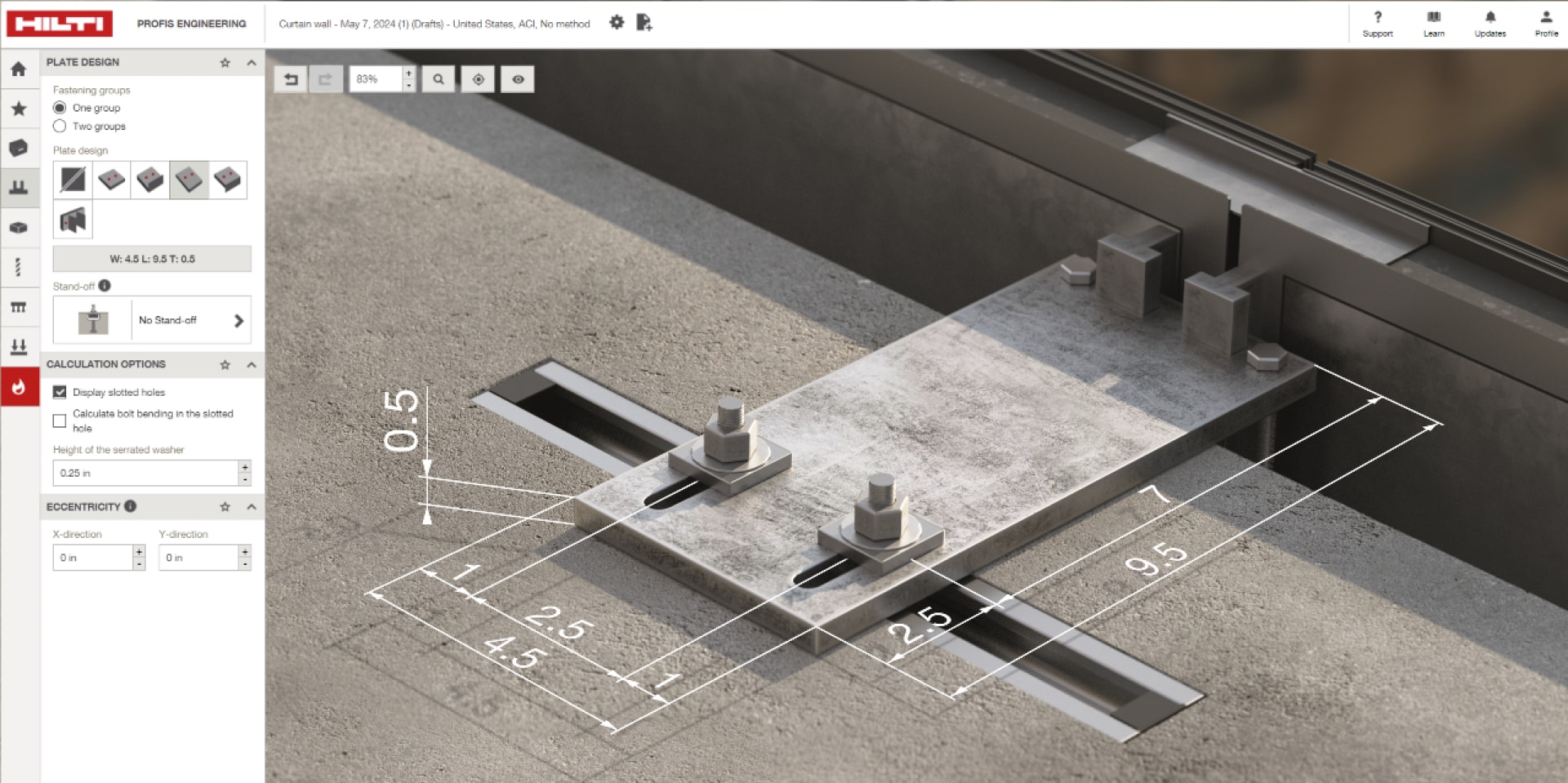- Home
- Solutions
- Business Optimization
- Façade Design Center

Façade Design Center
Solutions for all façade types
Designing and installing window wall or curtainwall facade for your project is made simpler with Hilti fastening and protection solutions for your facade application.
Having a strong understanding of the requirements of these applications can help eliminate issues later in design, construction or post-construction phases. Properly addressing major design needs can help the design process move quickly and more smoothly.

Façade Attachment
Cast-in anchor channels for façade attachment
Attaching facade elements, such as glass window walls, curtain walls, and sun shades to the base structure of a building may be accomplished in a variety of different ways depending on your existing condition. On projects where you are in the phase of pre-planning and design, Hilti anchor channels systems offer a cost-effective cast-in anchoring technology for connecting your facade to your structure. Cast-in anchor channel technology provides a solution for jobsites requiring tight tolerances and on-site adjustability when connecting structural and non-structural elements.
For projects requiring connecting to existing concrete, such as renovations, Hilti brings an innovative post-installed anchoring portfolio consisting of mechanical and adhesive anchoring options to fit the needs of your jobsite.
-

WEDGE BOLTS
Expansion anchors in carbon steel, hot-dipped galvanized, and stainless steel for use in cracked and uncracked concrete and seismic - SafeSet Installation with Adaptive Torque (AT) Module.
-
/am-consumables/am-screw-anchors,-coil-anchors/am-kh-ez-screw-anchors-%3C=1-4%27/am-kh-ez-screw-anchors-%3C=1-4%27/185705.png)
SCREW ANCHOR
Concrete screw anchors for permanent or temporary fastening, cracked or uncracked concrete. Hex head, pan head, and countersunk heads available for your connection.
-

CAST-IN ANCHOR CHANNEL
Hilti anchor channels (HAC) are cast into concrete providing a cost-effective flexible method for attaching facade to the top or edge of slabs.
Learn More
Kwik-X Dual Action Anchor
Kwik-X Dual Action Anchor system includes Kwik HUS-EZ screw anchors and KHC adhesive capsules for fastening in concrete with the performance of adhesive anchors and installation speed and simplicity of screw anchors.
Learn More

Curtain Wall and Edge of Slab Firestopping
That narrow gap between your floor slab and façade is bigger than it looks and adds up to create open space for gas, smoke and flames to rise from floor to floor. Almost all international building codes now recognize how critical perimeter fire barriers are to the overall building safety plan. Ambitious designs and strict schedules mean that perimeter fire containment must be quick and easy to install correctly. Acoustic, thermal and movement requirements cannot be ignored either. With these industry trends in mind, we have developed inventive fire compartmentation solutions that not only help protect lives, but can also help solve other engineering, specification and installation challenges as well. Pre-formed firestop barriers and versatile spray sealants are at the forefront of this new generation.

-
/cp-consumables/cp-firestop-for-joints/cp-firestop-for-facades/200352.png)
FIRESTOP PREFORMED SOLUTIONS FOR SEALING EDGE ON SLAB JOINTS
A building’s façade can be one of its most striking features. Yet, behind the scenes multiple components are necessary to ensure the façade is safe and enduring. Hilti's CFS-EOS QuickSeal is a preformed solution for edge of slab applications that is easy to install, without the need for mineral wool and spray sealants.
-
/cp-consumables/cp-firestop-for-joints/cp-firestop-joint-sprays,-mineral-wool/cp-firestop-joint-sprays/cp-cfs-sp-wb-firestop-joint-sprays/126175.png)
TRADITIONAL SPRAY SEALANT
Intricate fire containment applications can pose a variety of added complexities during the design and installation phases of the application. If our current portfolio offerings don’t match your site conditions or there are questions regarding what solution best matches a project, a customized engineering judgment can be provided to support.

Ventilated Façade
Drained and Back-Ventilated (DBV) Rainscreen Façade
Hilti can support you every step of the way, from planning to the selection and installation of your rainscreen façade.





